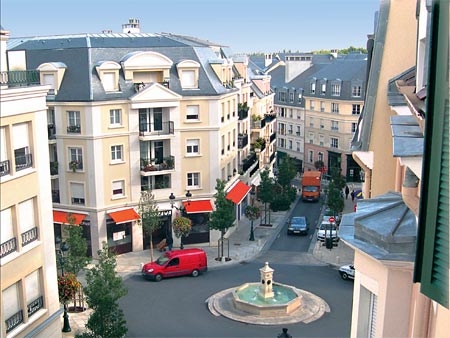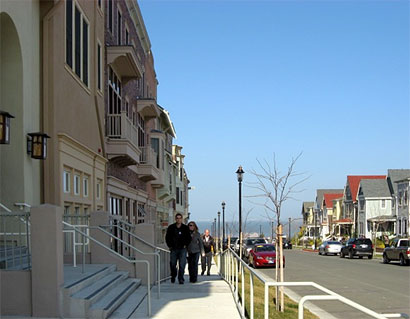Download a print version of this essay.
Consider two views about sustainable cities. Call one the Green City, and the other the Compact City.
Green City: A sustainable city is a green city. It has lots of plants and trees that make the city more beautiful, provide habitat for wildlife, and help clean the air and water. It even has community gardens where people grow food and flowers.
Compact City: A sustainable city is a compact city. It has lots of buildings and activities conveniently close together so people can walk, bike, and take transit. It even has paved squares and plazas where people gather and participate in markets, performances, free speech, and recreation.
The Green City is popular as never before. Everyone wants more trees, more landscaping, more living green in their neighborhoods. Stormwater standards are shaping up to be the major vector by which the Green City is delivered — even mandated, in many cases. What does this mean for the Compact City? Is there a conflict between the two views?
In fact, both views are necessary. We have the technical know-how to create neighborhoods that are both compact and green. But sometimes standards and regulations don’t recognize this, particularly stormwater standards. Well-intentioned stormwater standards and regulations can put compact urban development at a disadvantage. They may have the unintended consequence of promoting sprawl, which hurts watersheds more than compact development.
Unlike many barriers to compact development, this is not a technical, social, financial, or even political problem. It is largely an administrative problem. Doing the right thing is simply more difficult for administrators.
This essay suggests four guidelines for stormwater management that support and encourage compact neighborhood development. These guidelines can help put regulations back on the right track, and may also help to make the job of administering stormwater more manageable:
- Recognize density as a best management practice
- Allow off-site mitigation, preferably in the neighborhood
- Plan according to the Transect (neighborhood context)
- Design according to the Transect (neighborhood context)


